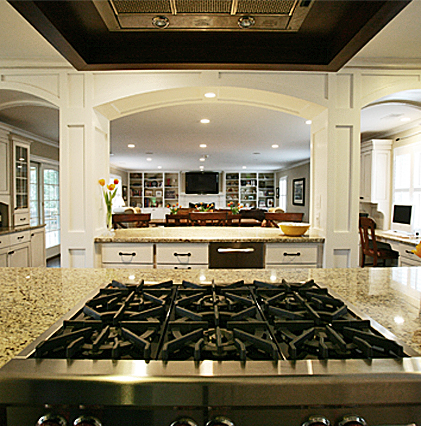Jones Residence

The concept was to organize the plan into public and semi-private areas each delineated with a single or series of soft arches. These customized archways introduced detailed millwork as a means to create subtle divisions of space by function while maintaining visual connections and enriching daily experience through new materials & textures. By allowing the centrally located kitchen’s cabinetry to spill into every adjacent space in the form of buffets, desks, radiator covers, etc., a cohesive, open design was created, allowing the “hearth” of the home to be visible and open to every space on the first floor.


Leave a Reply
You must be logged in to post a comment.