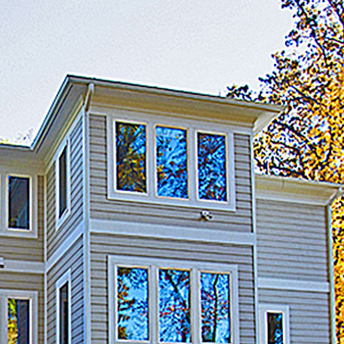Sawhney Residence

The new footprint was rotated 12-degrees and lightly connected to the existing house with a new entry to the combined home. Sunlight and views of this heavily wooded, sloped lot drove many design decisions. Significant site constraints included adhering to Chesapeake Bay preservation ordinances, tree conservation, lot coverage, and storm water management regulations. Features such as an elevator so grandparents could participate fully in family life, a second 2-car garage with workshop, and a custom kitchen to accommodate multiple family cooks met the unique needs of this special project.


Leave a Reply
You must be logged in to post a comment.