Projects category: RESIDENTIAL + COMMERCIAL
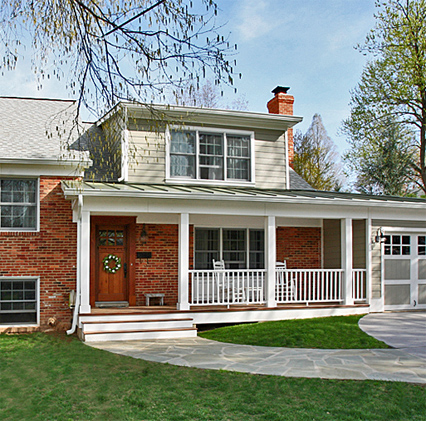
This addition/renovation nearly doubled the living space of a 1950’s split-level home on a lot with significant restrictions due to backing onto wooded parkland. Of particular importance to the owners was that this major expansion stay within the fabric of the existing neighborhood and remain modest in appearance.
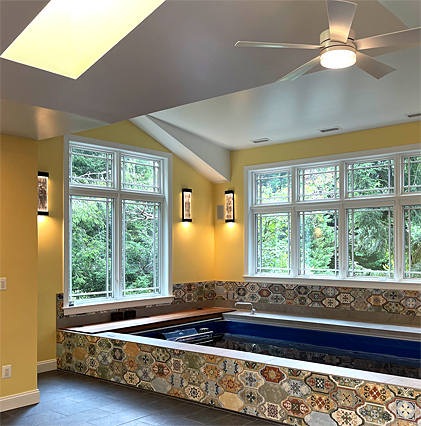
The Conservatory features an indoor swim spa beneath a complexly vaulted, light-filled space. The Original Endless Pool is partially sunken into the floor for unobstructed window views.
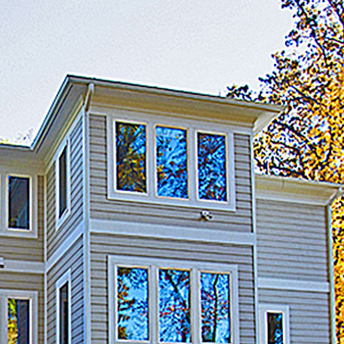
The goal of this project was to create a separate home for a daughter and her young family on the same property as her parents’ house so that 3 generations could live together. The solution was a “by-right” addition of a new residence onto an existing 1960’s contemporary ranch.
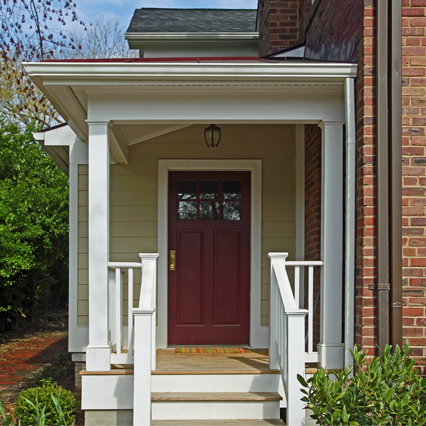
The owners of this traditional 1940 colonial wanted to expand their compact house on a tight lot in a dense neighborhood. The solution was an addition that wrapped around the existing brick structure, utilizing contemporary materials and detailing.
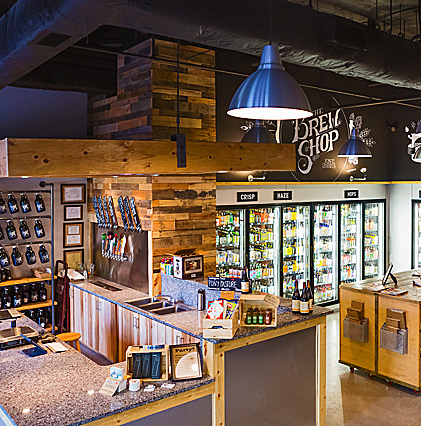
The Brew Shop, established 2015, was a new commercial tenant buildout. The business owners desired an “urban chic” aesthetic that would fit with their start-up budget yet create a pallet/brand from which subsequent stores could draw.

The owners of this new home had a fondness for the Tudor styles of their former Philadelphia neighborhood, a need for space for their growing family, and a desire for a warm yet modern interior.

