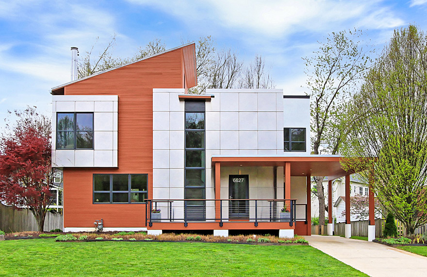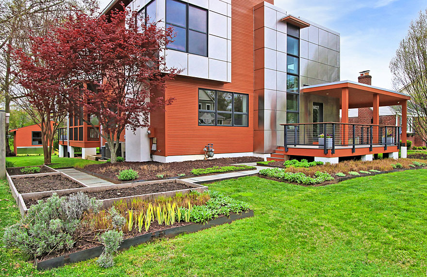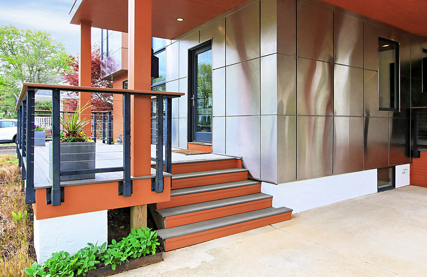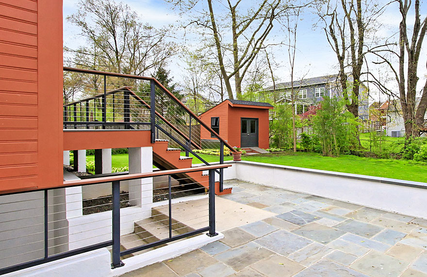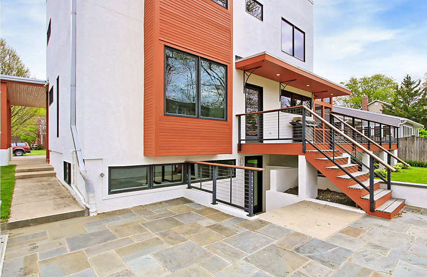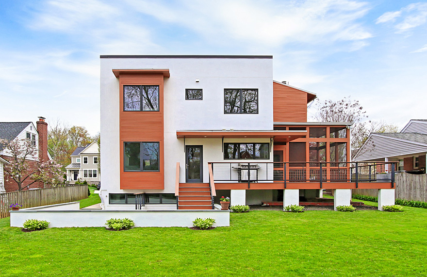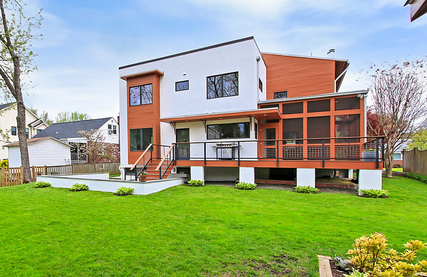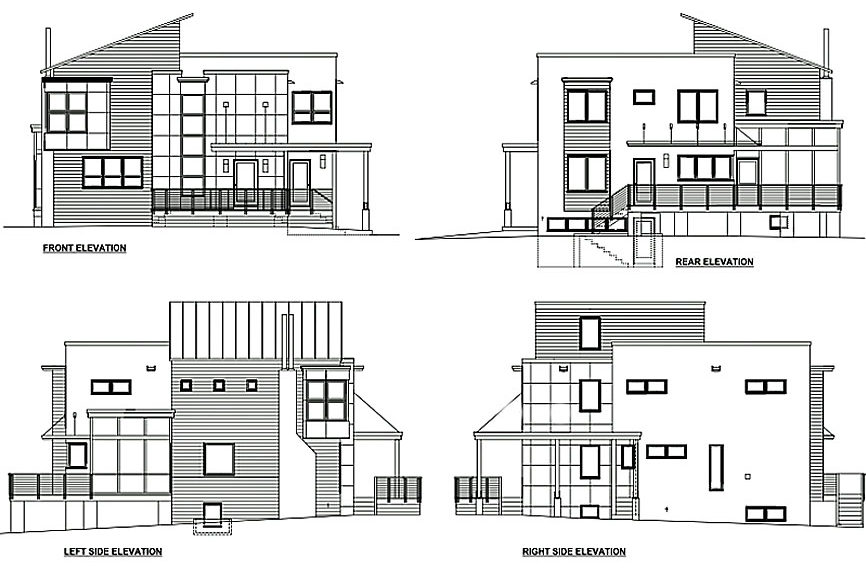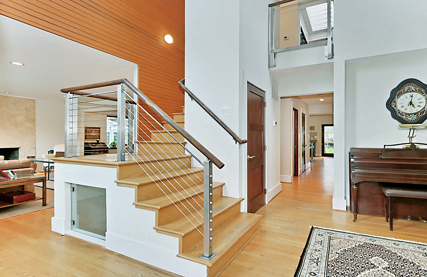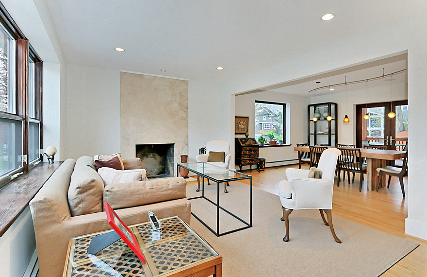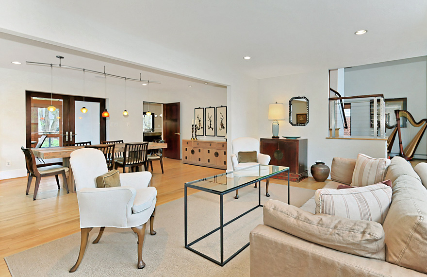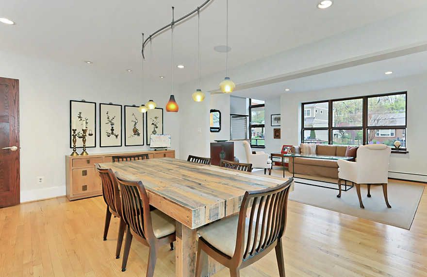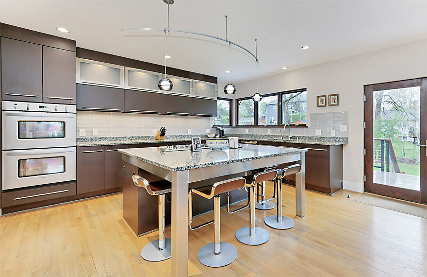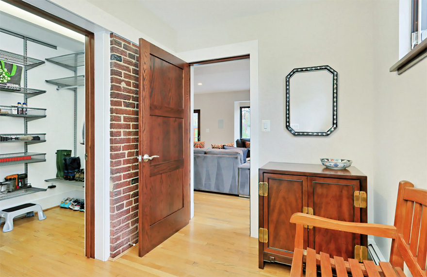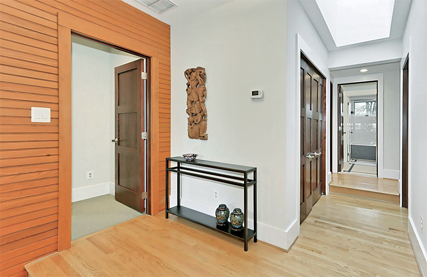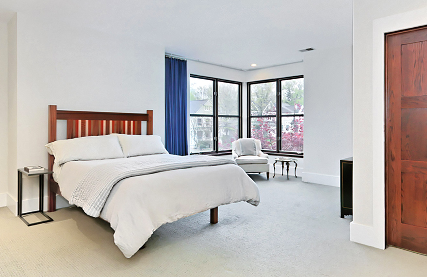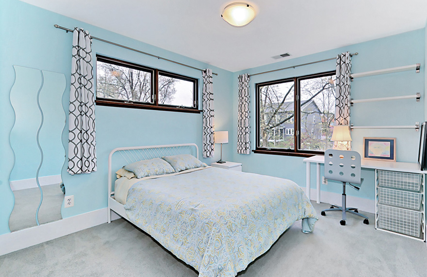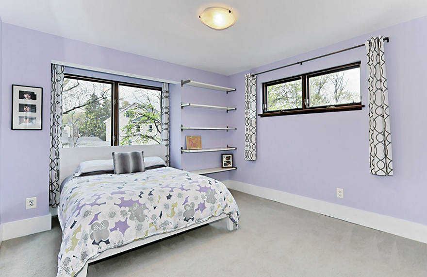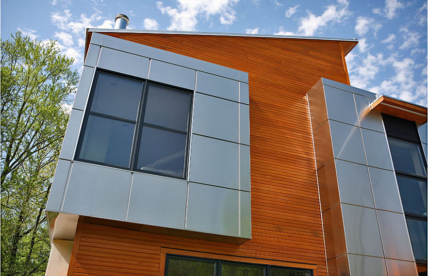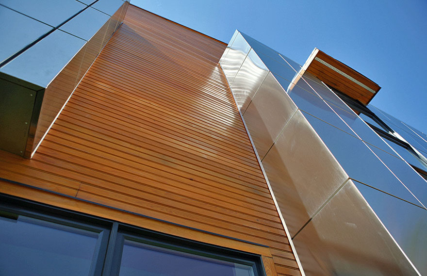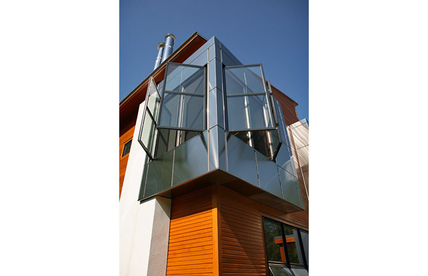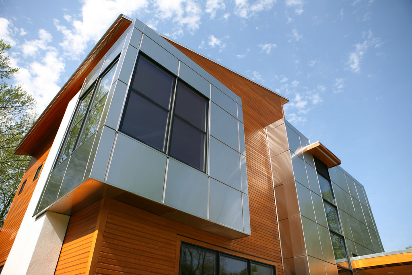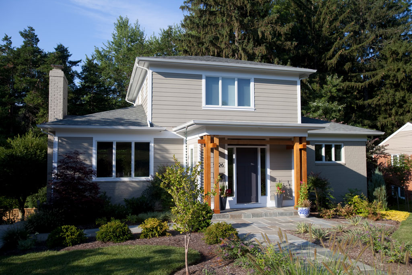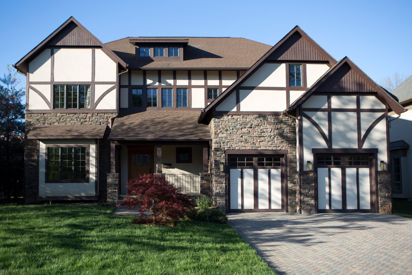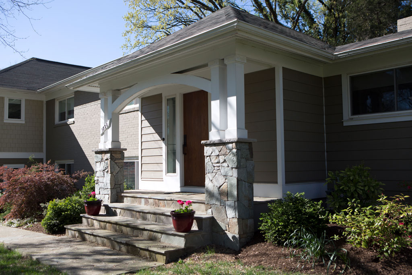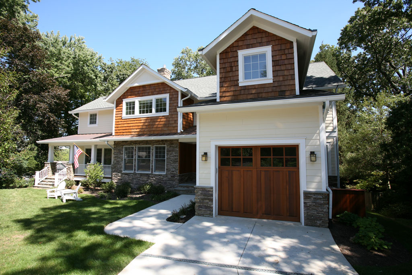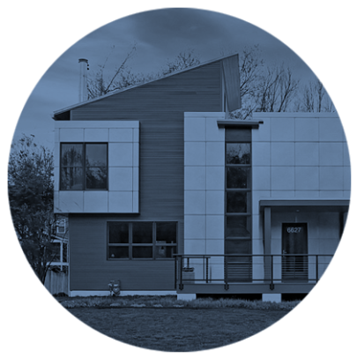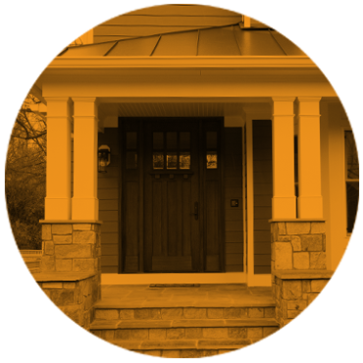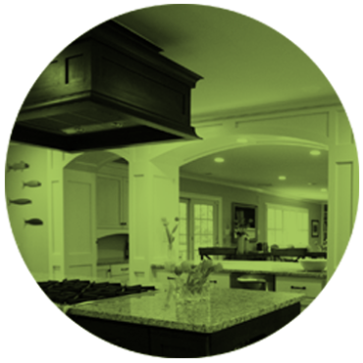This addition/renovation was designed to transform a 1950’s Cape Cod, typical of the entire neighborhood, into a modern, sculptural house. The 3 volumes which comprise the distinctive, clean lines of the composition are each wrapped in materials honest to their nature: metal, wood and stucco. LEARN MORE
FEATURED PROJECT
ABOUT
Gordon Castle Architects is a full-service architectural practice focused on highly-customized, innovative design solutions for both residential and small commercial projects. We enjoy working in a broad range of styles and scale, creating site-based solutions with a high level of design and detailing. LEARN MORE

SERVICES
Gordon Castle Architects provides a full range of architectural services to homeowners, contractors, commercial tenants, and business owners. The exact combination of services depends on the specific needs of the project and the explicit requests of each owner. Our firm offers a comprehensive design framework that divides the process into the following phases:
-

Design
Pre-design PhaseSurvey of existing conditions, preparation of as-built plans & elevations, coordination of boundary & topographic work if necessary, Building Code and Zoning Ordinance review.
Schematic Design PhaseDesign concepts based on project goals, preliminary programming, and budget information.
Design Development PhaseRefinement of Schematic Design, engineering consultation, coordination with utilities, equipment suppliers, and trades – Mechanical, Electrical and Plumbing.
-

Documentation
Construction Document PhaseAll drawings and specifications for construction with sufficient detail to obtain a building permit.
Permit Coordination and Bidding PhaseProvided on an as-needed basis to include coordination with Permit Expediting Services and/or Peer Reviewers, Construction Documents sets for the General Contractor’s use, Review of submitted Contractor Bids with the Owner.
-

Construction
Construction Administration PhaseMay include regular site visits and consultations with the Owner throughout construction, review of contractor submittals to check for conformance with the design concept laid out in the Contract Documents, review of change orders, preparation of final punch list and/or unsatisfactory construction items, and final walk through to confirm project completion.
PORTFOLIO
Gordon Castle Architects is proud of our interior and exterior transformations, as well as our new Residential + Commercial buildings. Below are some of our recently completed projects, including Before + After images of additions, renovations, and interior alterations. Our work in progress, Coming Soon + Concepts, provides us with a steady source of inspiration and opportunities to explore new ideas.
CONTACT
Gordon Castle Architects welcomes new projects and looks forward to new collaborations. Please let us know how we can be of service. CONTACT US
- Gordon Castle Architects, LLC
- 56 Teaticket Path, Falmouth, MA 02536
- 508.292.3910
