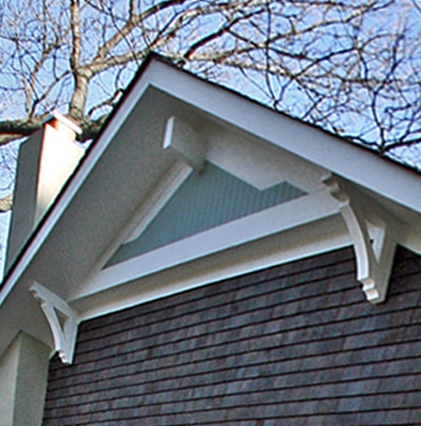Juengst Residence

In addition to needing more living space for their growing family, the owner wanted to take full advantage of the landscape, views, and privacy of their hilltop property adjacent to a vacant, heavily wooded lot. Each second floor space, whether a bedroom or home office, has access to a balcony with both spectacular views and privacy.
The original house had great “bones” with many details from which to draw. Cues were taken from the existing trim work, cedar shingles and stain, interior and exterior detailing – even the unique wood floor patterns were repeated – to create a cohesive, charming design that was full of modern amenities, light and much needed space.


Leave a Reply
You must be logged in to post a comment.