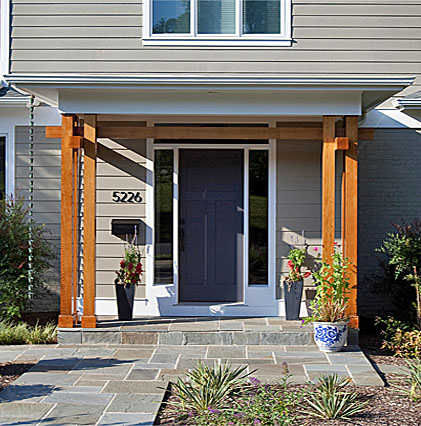Horowitz Residence

The challenge was not just to increase the number of bedrooms, bathrooms, and overall living space, but to remain compatible with the new Arts & Crafts homes of their Arlington neighborhood while incorporating some of the Asian architectural elements the owners had come to love. The resulting open, expanded floor plan was flooded with light, and provided a backdrop for the Far East art, furniture, and antiques the owners had collected.
A large deck, surrounded by mature trees and accessible from both the master bedroom and kitchen-family room, helped blur interior and exterior living spaces while evoking the feeling of treehouse living much farther away from a major city than just a couple miles. Introduction of bilateral symmetry, flat and hip roofs to create horizontal emphasis, and wood post-and-beam structural elements presented a finished project with a subtle Asian character.


Leave a Reply
You must be logged in to post a comment.